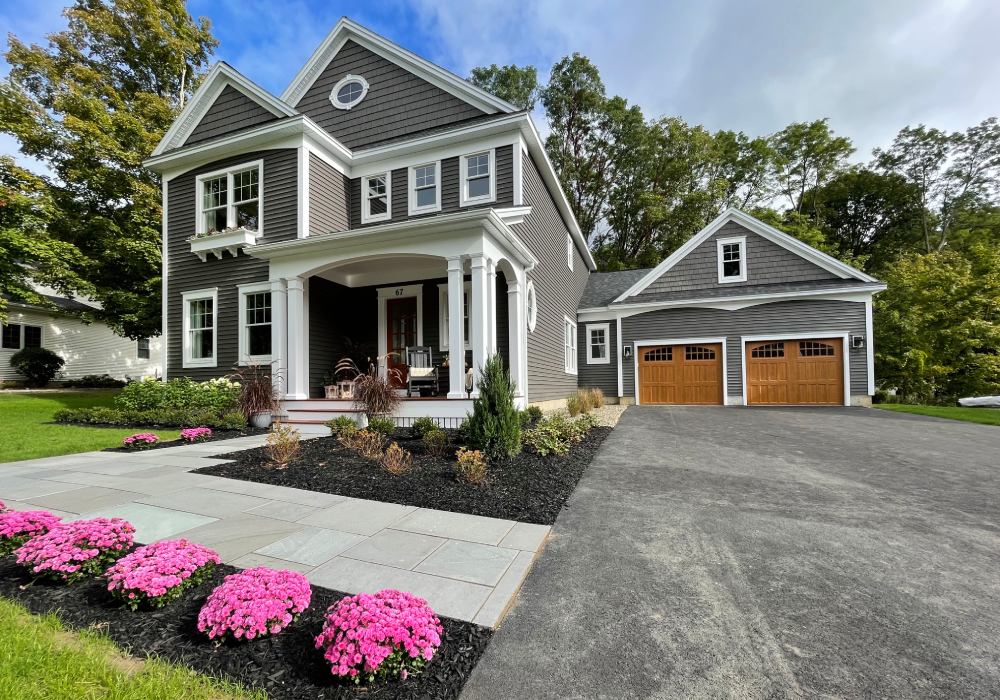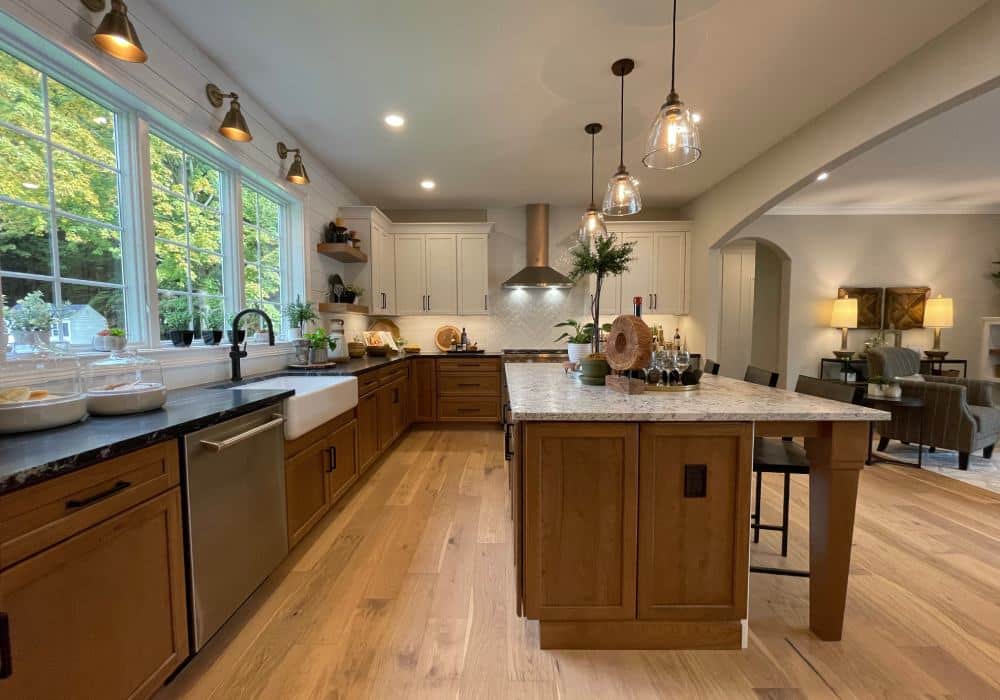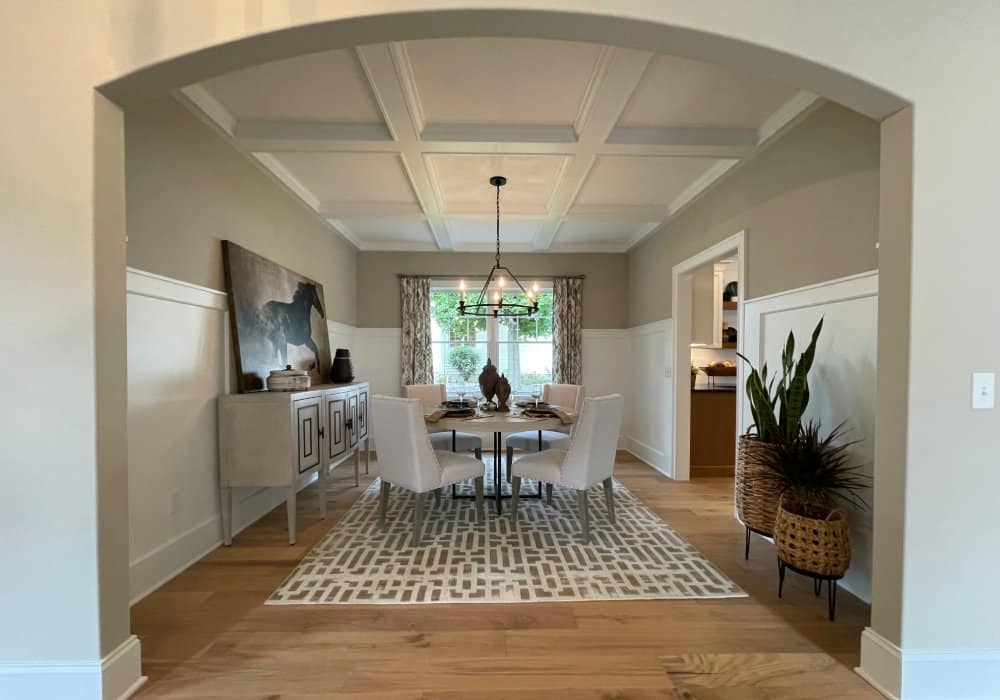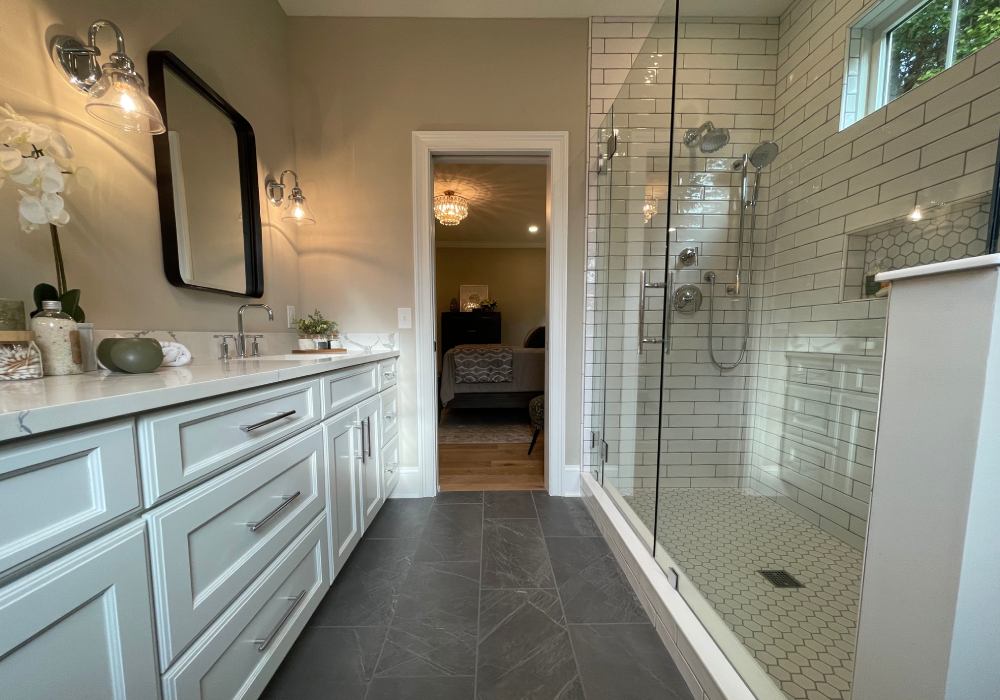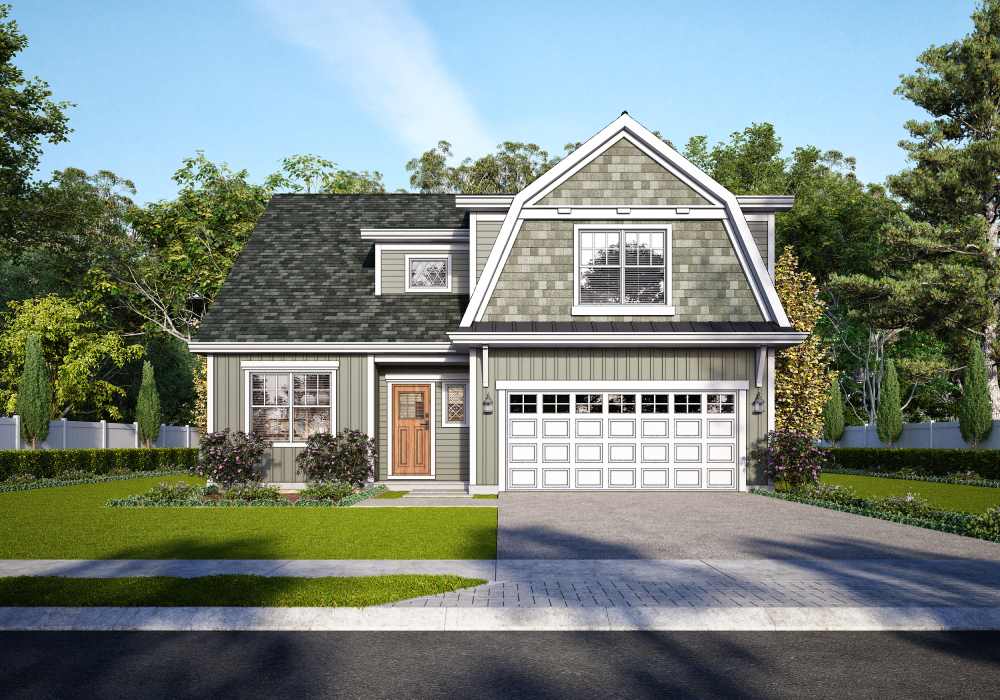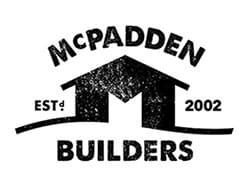Avalon Ridge
New Homes in Wilton
WILTON, NY | PLANS FROM $649K+
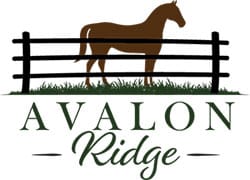
Welcome to Avalon Ridge, where countryside charm meets modern convenience. Avalon Ridge offers 14 spacious homesites ranging from just under an acre to 4 acres, providing ample privacy and room to create your perfect retreat. Enjoy rural tranquility with modern amenities like public water, sewer, and natural gas. With Saratoga Springs schools, and a location just a short trip away from downtown Saratoga Springs, the Historic Racetrack, and the charming shops of Wilton, you’ll have access to endless entertainment and dining options right at your fingertips.
✔ Saratoga Springs School District ✔ Saratoga Springs Mailing Address in Wilton

Richard "Rick" Gargiulo, ABR
Licensed Real Estate Salesperson
New Homes Sales Specialist
Cell: 518-369-7804
Interested in the Avalon Ridge Community in Wilton, NY? Fill out the form below to download our packet or to request more information.
Included Features and Amenities
Community Features
- Spacious wooded homesites ranging from just under 1 acre to 4 acres with private backyard settings
- Public Water & Sewer
- Natural Gas
- Saratoga Springs School District
- Saratoga Springs Mailing Address in the town of Wilton
- Warranty by Residential Warranty Company LLC
Exterior Features
- Architectural roof shingles in Estate Gray color
- Ice and water protection as per plan
- Ridge vent with cap shingles
- Vinyl siding double 4” choose from builder selection
- Shutters as per elevation
- Vinyl corner posts your choice of color
- White fascia, soffits, and drip edge
- Harvey white vinyl single hung windows, low e glass, grilles per plan
- Craftsman 3 lite fiberglass front door with handle-set and deadbolt
- Overhead door is white raised panel design with electric opener and keypad
- Overhead door has glass panel and is insulated
- Side/rear stair landings and steps pressure treated wood to meet code
- 2 frost free hose bibs
- Concrete walkway to front steps
- Blacktop driveway double width at garage door, single width at road
- Compacted rubble base under all blacktop
- Professionally designed landscape package
- Lawn sprinkler system on front and side yard up to 20 heads
- Hydro seed lawn up to 8k square feet
- Professionally designed kitchen layout
- Merillat cabinets choose from builder selection
- 36” upper cabinet height with crown molding
- Full extension dovetailed drawers with easy close slides where applicable
- Easy close doors
- Granite or quartz countertop, choose from builder selection
- Stainless steel under-mount sink from builder selection
- American Standard Renate chrome faucet
- Razor LED lighting package
- Two kitchen pendants for island lighting where applicable
- GE microwave, electric range, dishwasher and refrigerator stainless finish
- Ice maker connection valve for refrigerator
Bathroom Design
- Fiberglass shower unit in white in primary bath
- Clear glass semi-frameless shower door and panel with chrome hardware in primary bath
- Fiberglass tub/shower unit in white in guest bath
- Chrome tension rod in guest bath
- American Standard Delancey chrome shower valve
- Merillat vanity choose from builder selection
- Full extension dovetailed drawers with easy close slides
- Easy close doors
- Granite or quartz countertop with one sink in guest bath and 2 sinks in primary bath
- American Standard Delancey chrome lavatory faucet (2 in primary bath)
- Panasonic exhaust fan
- Vanity light fixture
- Two bath accessories in chrome
- American Standard Edgemere elongated toilet with seat
- Tile flooring in primary and guest bath, choose from builder selection
- White oak 6.5” wide engineered hardwood flooring, Longview color in powder bath
- American Standard Edgemere 25” pedestal sink in white in powder bath
Finishes
- First floor: 9 foot ceiling heights
- Second floor: 8 foot ceiling heights
- Craftsman 3.5” window and door casings
- Classic 5.5” high baseboards
- Base shoe molding included on all hard surface flooring
- Five panel Riverside style doors painted white
- Superior 2000 gas fireplace with custom surround and mantle
- Half walls include wood cap painted white to match trim
- Schlage Plymouth style black door hardware
- Smooth finish walls and ceilings
- Garage standard interior drywall with one coat taping
- Vinyl coated wire shelf over laundry service
- Vinyl coated wire shelf/hang in coat and clothes closets
- Vinyl coated wire shelves (4) in linen closets and pantry
- White oak 6.5” wide engineered hardwood flooring, Longview color in living room, dining room, kitchen, breakfast nook, mudroom, laundry, powder bath and adjoining hallways.
- Carpet with 6 lb. pad in office (where applicable), bedrooms, stairs to second floor and hallway upstairs
- Tile flooring in primary and guest bathroom
- Trim painted white semi-gloss
- Walls and ceilings: two coats Cloud Cover flat
- 200 amp circuit breaker panel with underground service
- 10 year battery smoke/carbon monoxide detectors hardwired together
- Both exterior and interior lighting included
- Razor LED lighting in kitchen, living room, primary shower
- Doorbell and chime included
- Lamppost with light sensor
- Two exterior outlets positioned by builder
Construction Details
- 4” thick concrete basement floor with French drain around perimeter
- 4” thick concrete garage floor pitched to overhead door
- Poured concrete foundation walls at 7’-10” height (7’-7.5” +/- finished slab to floor joists and beams drop lower)
- Egress foundation window included
- 2 x 6 exterior walls with R-21 insulation
- Dimensional lumber floor joist system
- Advantech ¾” subflooring
- Trussed roof system with R-40 cellulose insulation
- Washer and dryer hookups as per plan
- Dryer vent to exterior
- House wrap entire exterior envelope under siding
- Interior perimeter footing drains with sump pit installed
- Exterior perimeter footing drains where gravity drain is possible
- Superior 2000 gas fireplace with custom surround and mantle
- 50 gallon power vent hot water heater
- Efficient Lennox furnace with one zone
- Lennox air conditioning
- Supply air ductwork sealed with duct seal
- Lennox fresh air intake system or equal
- Programmable thermostat
District Schools for Avalon Ridge

Richard "Rick" Gargiulo, ABR
Licensed Real Estate Salesperson
New Homes Sales Specialist
Cell: 518-369-7804
Learn more about the builder, McPadden Builders.
Contact us to learn more about these new homes for sale in Wilton NY at Avalon Ridge!
All information including features, pricing and designs, is subject to change without notice.
Visit Us at Avalon Ridge in Wilton, NY
From I-87, take exit 15 ● Take Route 50 North towards Wilton/Gansevoort and veer off to the right onto Louden Road ● Stay straight through light and go past the back entrance of Target and Wilton Mall ● Follow for approximately 2.3 miles ● Entrance will be on your left ● Use GPS Address: 293 Louden Road, Saratoga Springs

