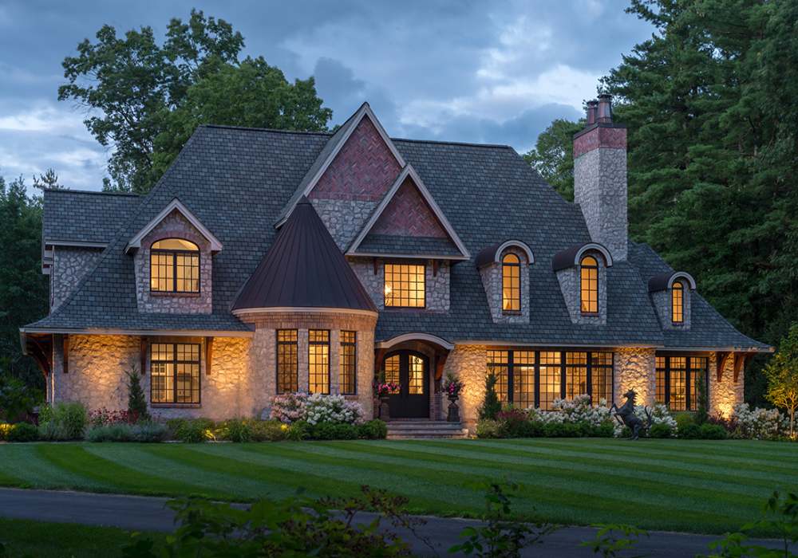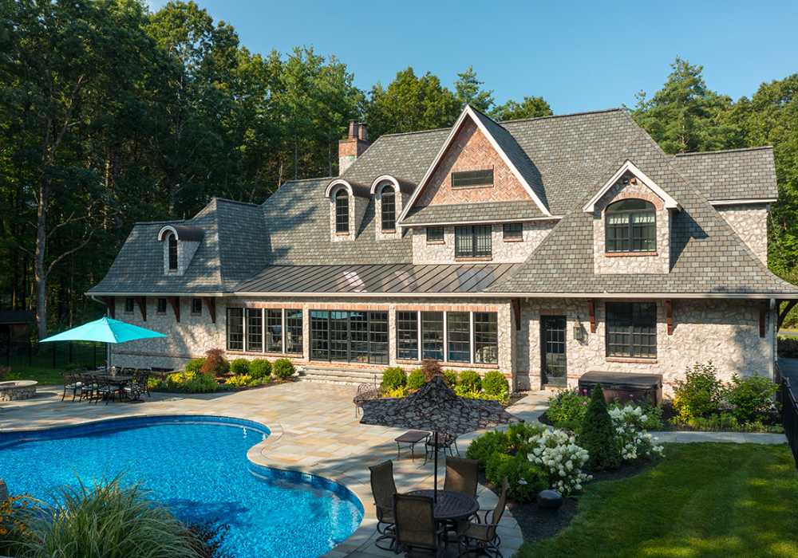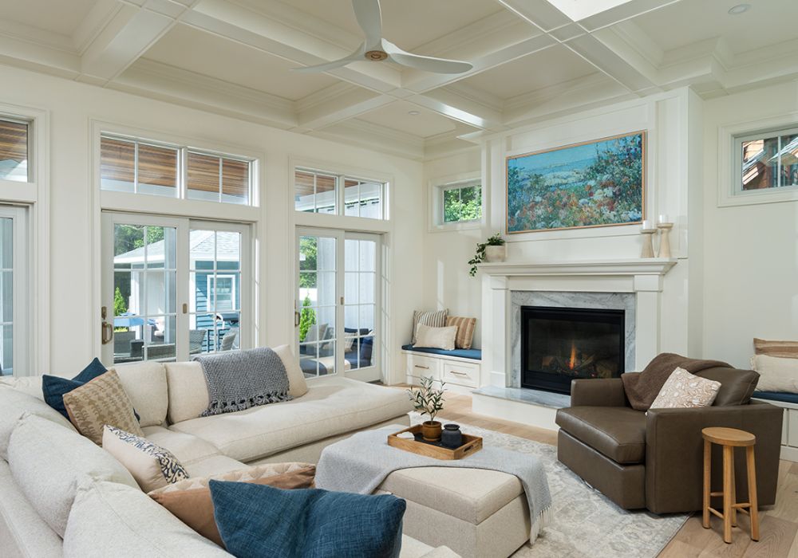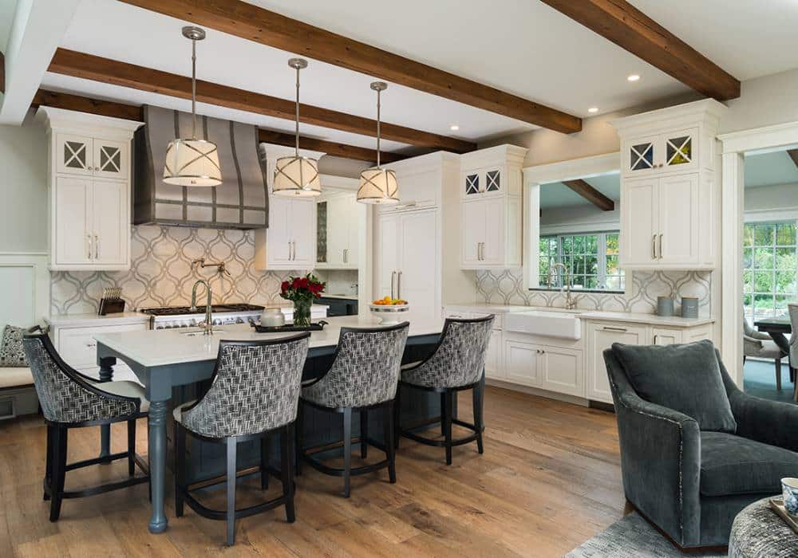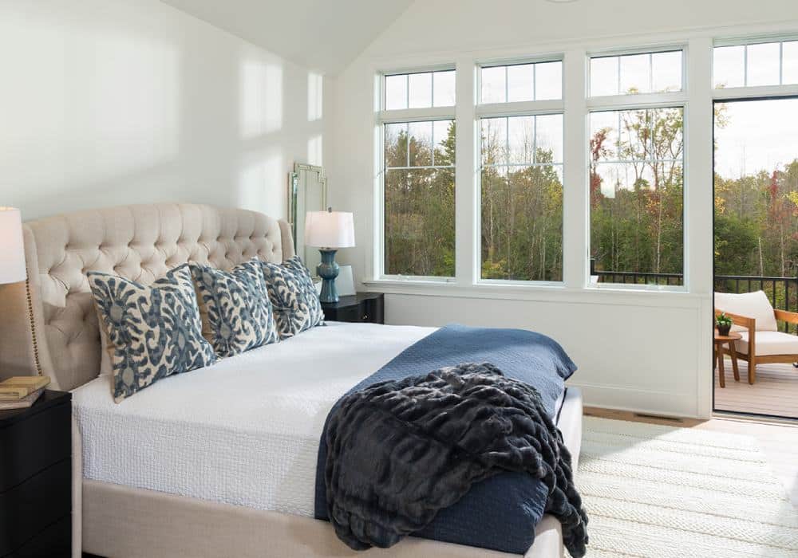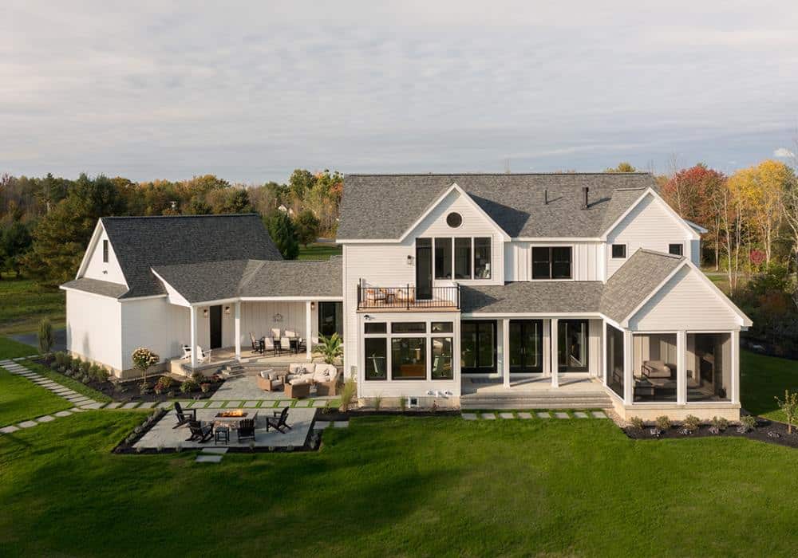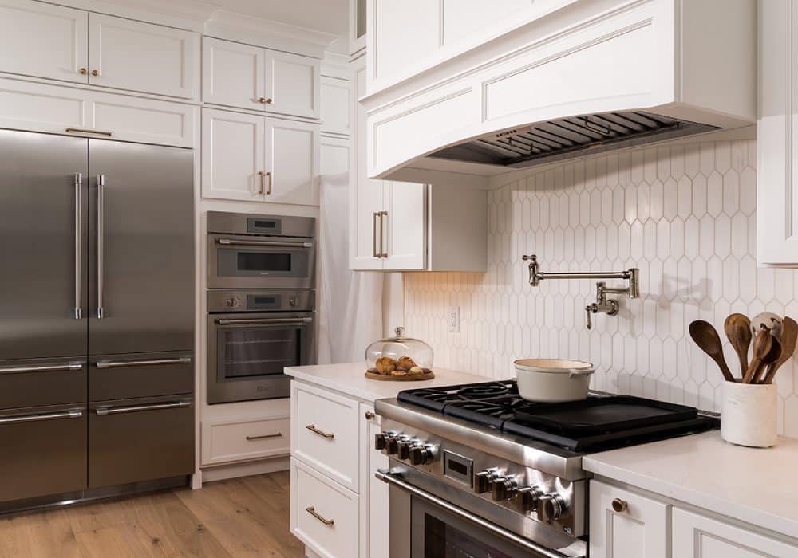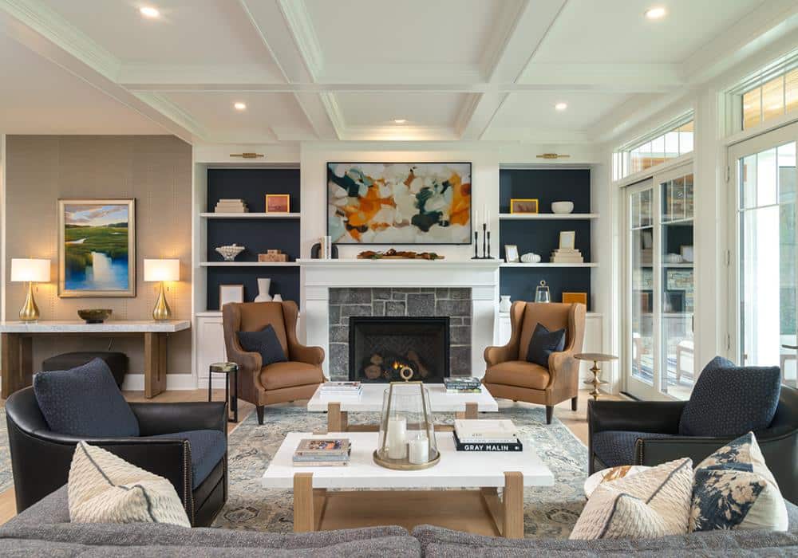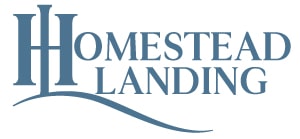Homestead Landing
New Homes in Ballston Spa
BALLSTON SPA, NY | PLANS FROM MID $800s
Homestead Landing, crafted by Bella Home Builders, is an executive community positioned near the quaint Village of Ballston Spa and the lively downtown Saratoga Springs. This community showcases a diverse range of home designs, including Colonial, Ranch, and Farmhouse styles, complemented by a comprehensive list of amenities. Each residence features bright, open floor plans and expansive living areas, set on large, secluded homesites that range from 1 to 9 acres. With convenient access to major highways and nearby shopping, residents enjoy a variety of dining, shopping, and cafe options at their doorstep.
✔ Ballston Spa School District ✔ Custom-Built Homes

Richard "Rick" Gargiulo, ABR
Licensed Real Estate Salesperson
New Homes Sales Specialist
Cell: 518-369-7804
Interested in the Homestead Landing Community in Ballston Spa, NY? Fill out the form below to download our packet or to request more information.
Included Features and Amenities
- Community Features
- Exterior
- Interior
- Kitchen
- Bathrooms
- Energy Efficient Systems
- Lighting & Electrical
- Construction
- Ballston Spa School District
- Natural gas
- Public water and sewer
- Underground utilities
Homesite Features
- Professional landscaping package
- Homesites ranging from 1 acre + up to 9 acres
- Paved driveway – as per plans
- Paver walkway from front door to driveway
- Hyrdoseeded lawn (25’ sides and rear)
- Inground sprinkler system (front & side up to 20 heads
- New home orientation, prior to closing
- Home builder warranty
- Custom design, per plan
- Lifetime warranty OC Duration Shingles
- Vinyl Siding, standard colors as per plan
- Exterior Trim – corner posts and window surrounds – boral as per plan
- Metal Facia as per plan
- Columns as per plan
- Exterior Porches as per plan concrete flooring and vinyl bead board ceilings – 3 standard colors
- Harvey Classic Windows as per plan – Low E double hung with full screens, tilt-in, grilles on top between glass on all elevations
- ThermaTru Smooth Star prefinished fiberglass front door in standard colors
- ThermaTru Smooth Star painted fiberglass side access door as per plan
- Holmes Gold Series insulated garage doors with glass inserts, standard colors, belt drive ½ HP opener, wireless keypad and 2 remotes, as per plan
- Heat and Glow SL7 gas fireplace 36” direct gas vent w/ remote
- Fireplace Surround with choice of 7 included colors of granite
- 20 x 70 hearth
- Mantle – Choice of 10 styles in Signature & Select series in painted wood
- California Closets
- Interior Doors – Choice of raised 6-panel, 2-panel, 2-panel Roman and 5-panel Riverside. Masonite Smooth finish solid core. 7’ first floor, 6’8” second floor, as per plan
- All door hardware provided by Schlage in choice of matte black, satin nickel and aged bronze
- 3.5” Windsor Casing & 7.25’’ speed base
- 9’ First floor ceiling as per plan
- Boxed, closed steps to basement with pine risers and treads with red oak handrail, as per plan
- Main Stairs to second floor with red oak treads, painted risers and stringers, with white spindles (model 5060) red oak hand rail (model 6210) red oak newel posts (model 4075) as per plan
- Garage Stairs – Pine treads and pine risers with red oak handrail (model 6010)
Paint
- Choice of 4 Sherwin Williams wall colors, flat finish, from builder’s selection
- Interior trim & doors choice of 1 color, semi-gloss finish
- Ceilings – white, flat finish
Flooring
- Wide plank engineered hardwood throughout except, bathrooms, laundry room, mudroom as per plan – from builder’s selection
- Tile in all bathrooms, mudroom and laundry room
- Merillat Masterpiece Cabinets – 36’’ uppers with crown molding, soft close, dovetail doors & drawers.
- Stained or painted finish from builder’s selection
- Selection of standard hardware options
- American Standard Edgewater stainless steel sink
- American Standard Delancey pull down faucet
- Granite countertops, tier 1 or tier 2 with pencil edge & 4” backsplash
- Badger 5 hp garbage disposal
- Stainless steel appliance package: * due to availability, may substitute for model of equal value
- GE Profile 30” free standing gas range
- 36” wall range hood, externally vented (Zephyr)
- GE Profile microwave
- GE Profile integrated dishwasher
Primary Bath
- Custom tile base and shower with granite curb
- Custom glass enclosure, as per plan
- 36” high vanity with granite top, 4” backsplash and pencil edge & 2 undermount sinks, per plan
- Fiberglass free-standing soaker tub with deck-mounted faucets, as per plan
- American Standard Delancey paper holder, (2) towel rings and (2) towel bars, polished chrome
- American Standard Town Square elongated toilet with soft-close seat
- American Standard Delancey widespread faucet & shower trim, chrome
- Linen closet per plan
- 42” high mirror
- Fan/light combo vented to exterior
Powder Bath (per plan)
- American Standard Town Square pedestal sink
- American Standard Delancey faucet widespread, polished chrome
- American Standard Town Square comfort height 2-piece elongated toilet
- American Standard Delancey toilet paper holder, (1) towel ring in polished chrome
- Oval mirror
- Fan/light combo vented to exterior
Main Bath
- 36” high vanity with undermount sinks, granite countertop, (tier 1 or tier 2), as per plan with 4” backsplash and pencil edge
- American Standard Town Square elongated toilet w/ soft-close
- American Standard fiberglass tub unit or 1-piece shower unit
- American Standard Delancey widespread faucet and shower trim, polished chrome
- American Standard Delancey paper holder, (1) towel ring and (1) towel bar, polished chrome
- Linen closet per plan
- 42” high mirror
- Fan/light combo vented to exterior
Laundry
- Washer & Dryer hook-up w/ protective pan & drain if on 2nd fl.
- 50 gallon, direct vent Hot Water Heater
- PEX Type A
- (2) outside frost proof hose bibs location TBD
- Buried E1 external grinder pump
- Daikin Gas forced hot air furnace: 96% efficiency
- Daikin Central air conditioning
- Programmable thermostat
- 200 AMP service
- Lighting fixture allowance
- Razor LED Recessed light allowance, as per plan
- Outlets and switching per code
- CAT 6 – (5) lines
- Exterior (2) GFI outlets
- Garage: (2) GFI wall outlets and (1) above each overhead door
- Dacora Switches
- (1) Switched overhead light per room
- (1) Switched exterior light per door opening
- Smoke and CO Detectors as per code
- (1) Doorbell
- Electrical walkthrough with project manager & electrician
- 9’ first floor wall height as per plan
- Poured concrete floor w/ expansion joint in garage & basement
- 2’’ x 6’’ Exterior Walls with ZIP wall sheathing & R-21 insulation
- Poured concrete foundation 9’ with steel enforced rods
- Basement walls insulated with R-21
- Interior & Exterior footing drains
- Painted stairwell to basement
- Garage sheet rocked, taped one coat
- Basement ventilation windows, as per plan
- Harvey gliding Egress window
District Schools for Homestead Landing

Richard "Rick" Gargiulo, ABR
Licensed Real Estate Salesperson
New Homes Sales Specialist
Cell: 518-369-7804
Learn more about the builder, Bella Home Builders, Inc.
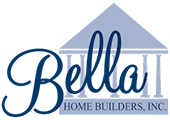
Contact us to learn more about these new homes for sale in Ballston Spa NY at Homestead Landing!
All information including features, pricing and designs, is subject to change without notice.
Visit Us at Homestead Landing in Ballston Spa, NY
● From Saratoga Springs, take Rt 29 West ● Turn left onto Middleline Road ● Entrance is 1.6 miles on your left
● From Geyser Rd, turn right onto Middleline Road ● Entrance will be about .3 miles on your right
Use GPS Address: 1030 Middleline Rd, Ballston Spa

