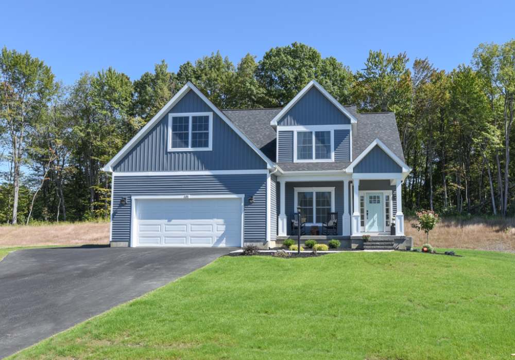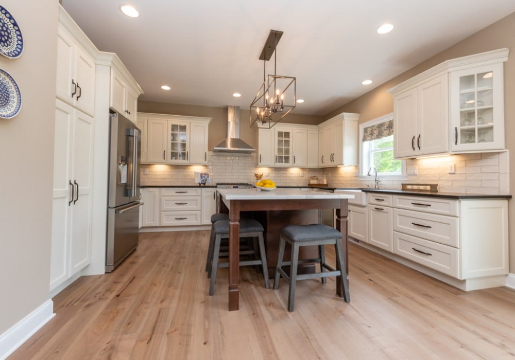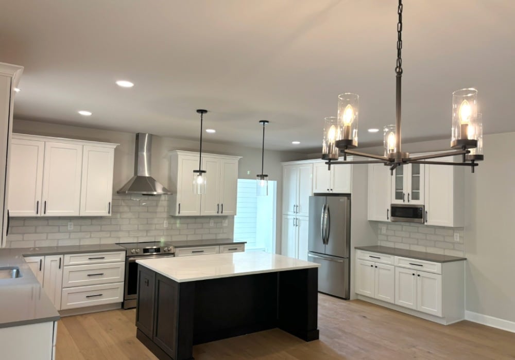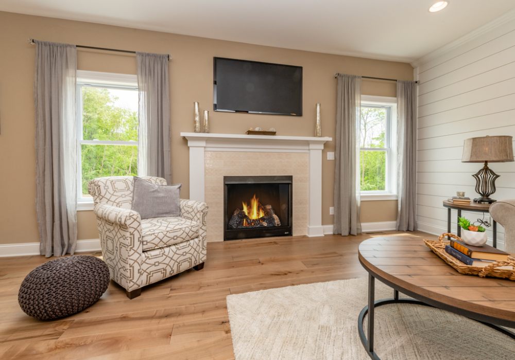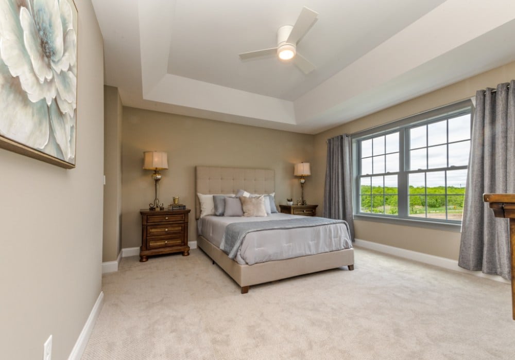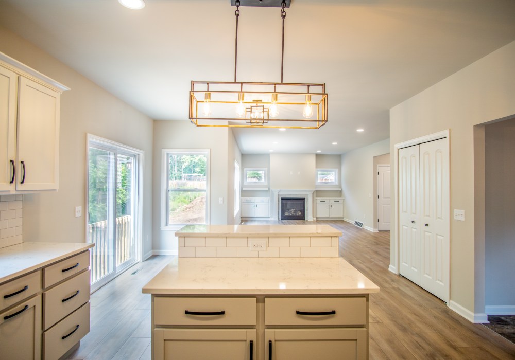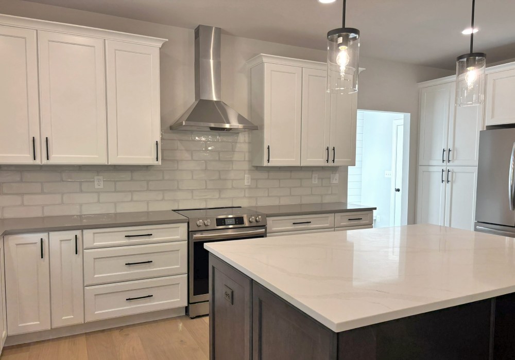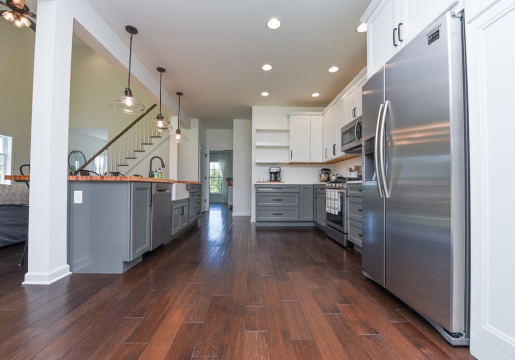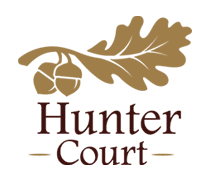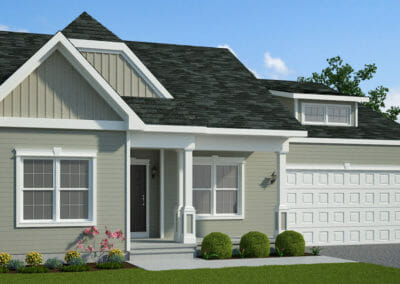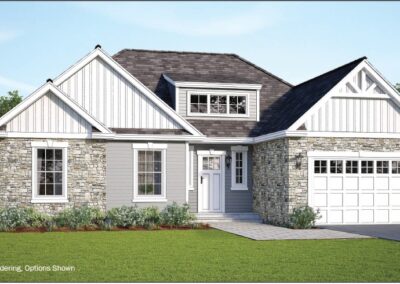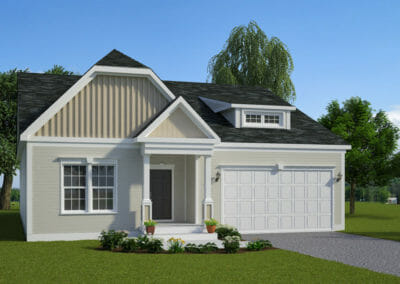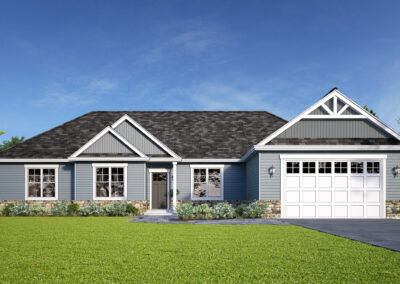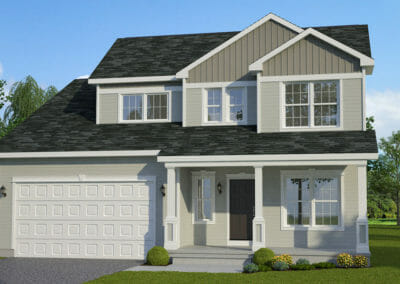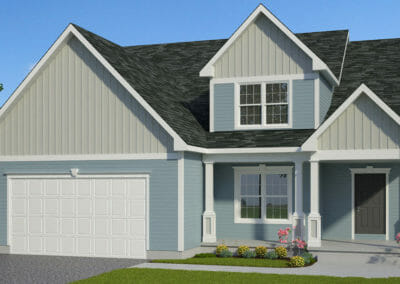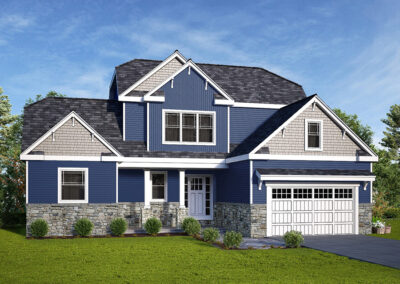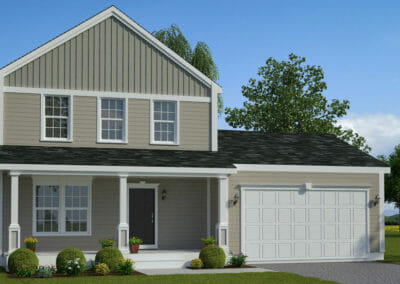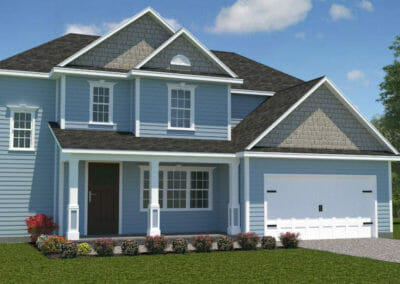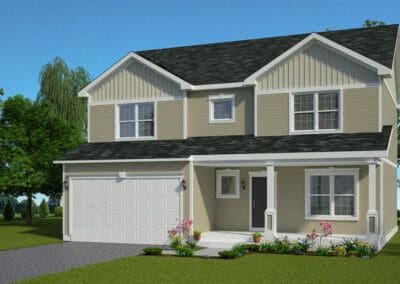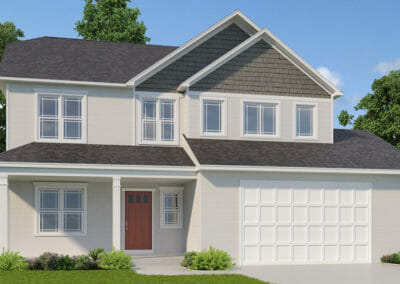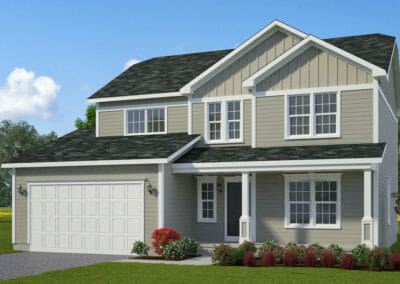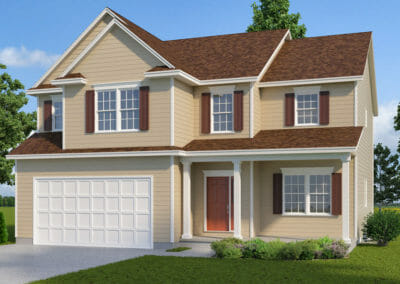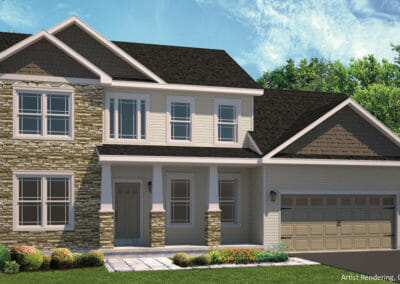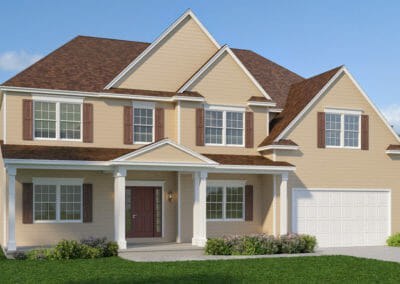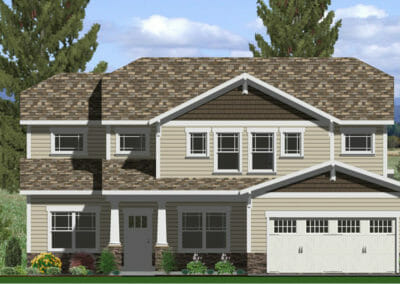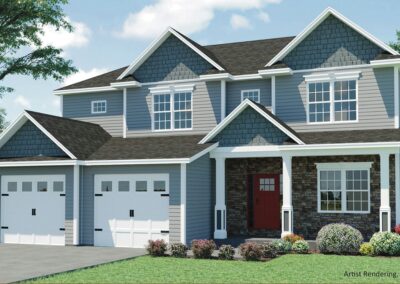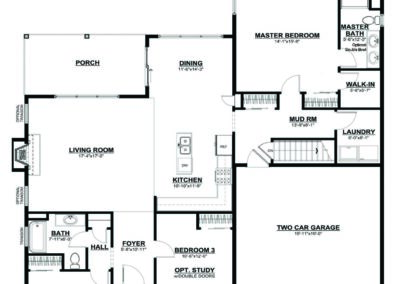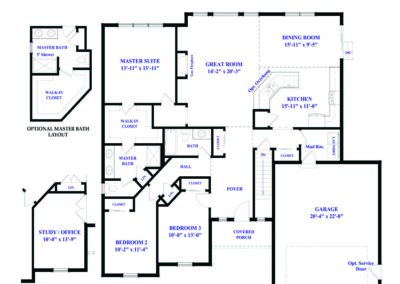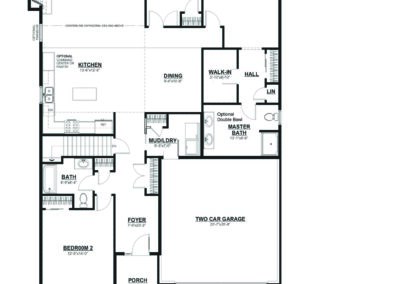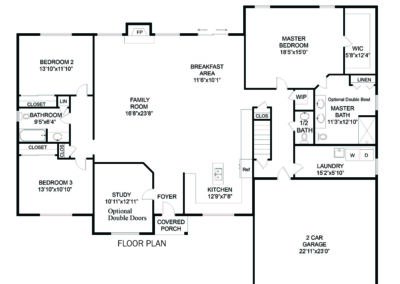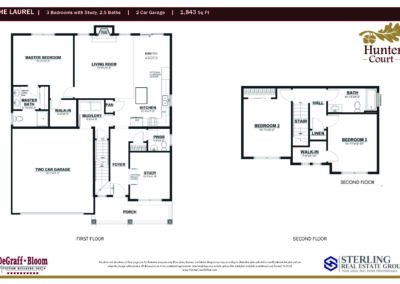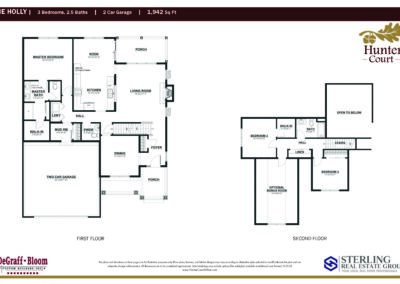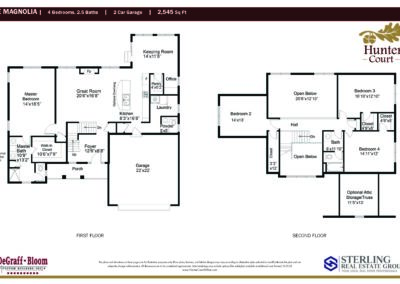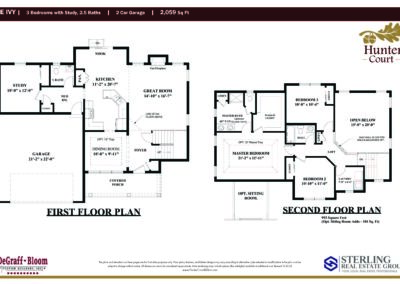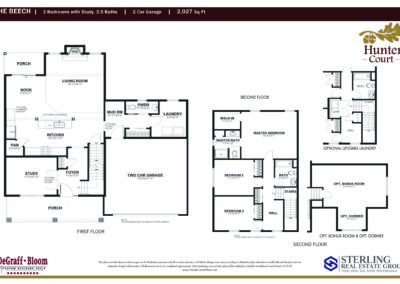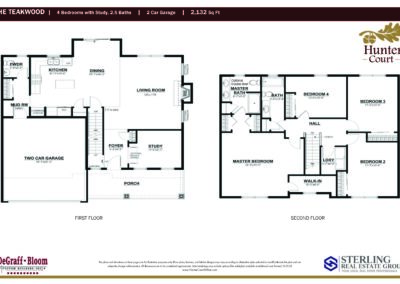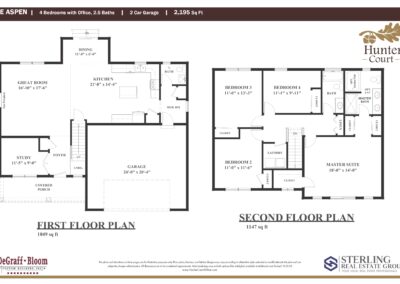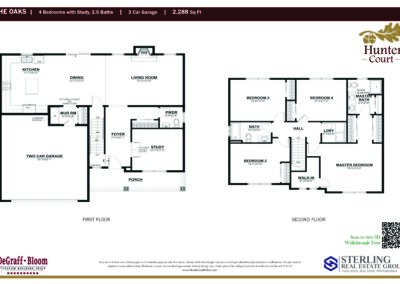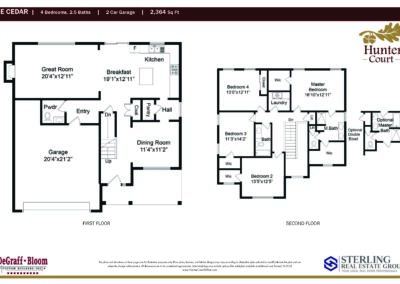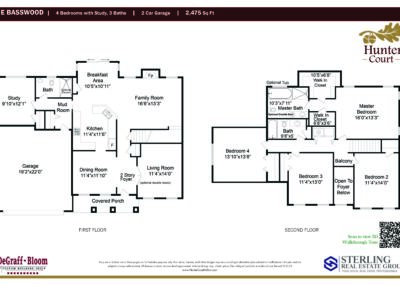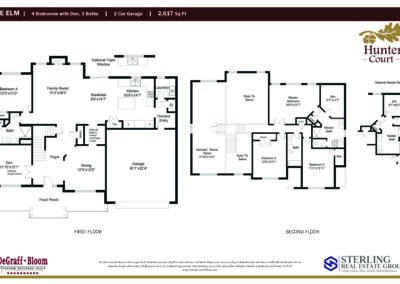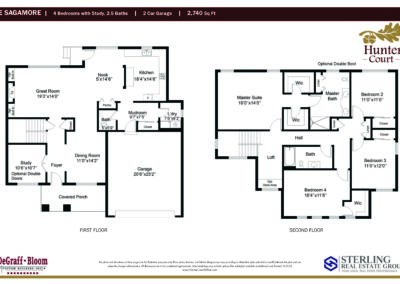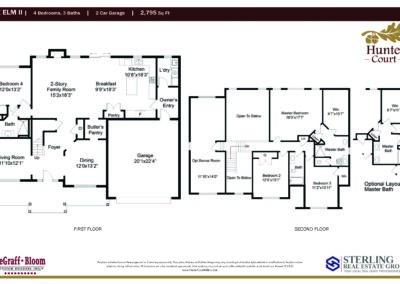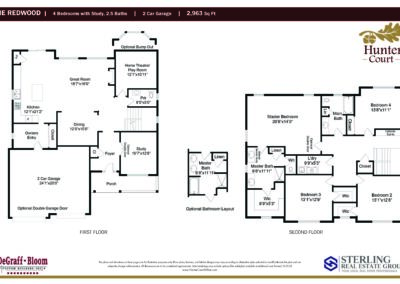Hunter Court
New Homes in Milton
MILTON, NY | PLANS FROM MID $500s
Discover the perfect blend of tranquility and convenience at Hunter Court, our new home community in Milton, NY. Embrace the serenity of spacious homesites, each exceeding half an acre, nestled with treed privacy.
Located just a short drive from downtown Saratoga Springs, residents enjoy the best of both worlds—a peaceful suburban retreat and easy access to the vibrant city center. Our quality-built, craftsman- style homes seamlessly integrate with the natural surroundings.
✔ Ballston Spa School District ✔ .5 Acres+ with Natural Privacy

Christa Swistak, CSP, SRS, SRES
Associate Real Estate Broker
Commercial & Residential
New Homes Sales Specialist
Cell: 518-859-5533
Interested in the Hunter Court Community in Milton, NY? Fill out the form below to download our packet or to request more information.
Included Features and Amenities
- GAF Timberline HDZ High Definition Lifetime Shingles
- Ice and water shield in all valleys and eaves
- White gutters in all required locations (leaf guards optional)
- Continuous ridge vent
- Maintenance free exteriors including:
- Gentex-Concord Collection vinyl siding from designer’s selection
- Vinyl board and batten on front gables per plan
- Vinyl soffits and trim in white per plan
- Smooth Masonite fiberglass craftsman style 3 lite front door, painted
- Covered front and rear/side porches (per plan)
- 8” square columns on front porches
- Two-car width garage with black top binder driveway
- 16’ overhead garage door with opener from designer’s selection
- Light post with sensor
- Two exterior water faucets
- Deluxe Landscape Package
- Fine graded and hydro-seeded yard (front 25’, sides up to 15’ and 25’ rear)
- Front yard, multiple head irrigation system (as per lot)
- Front walkway, pavers from designer selection
- Merillat Autograph Collection- 36” wall cabinets – Designer selected door styles
- Granite or quartz kitchen countertops from designer’s selections
- 3’x 5’ kitchen island (per plan)
- 1/2” HP continuous feed garbage disposal
- Delta Stainless Pull Down Faucet with single handle
- Undermount stainless steel sink from designer’s selection
- Stainless Steel Appliances Package Credit ($2,000) appliances to be paid by homebuyer directly
- Waterline to the refrigerator
Primary Bath
- Merillat Basics Collection cabinetry (per plan) – Designer selected door styles
- Double bowl granite or quartz vanity top from designer’s selections
- Delta chrome faucet with double handles
- Light/vent fan
- Summit elongated smart height commode
- Clarion Fiberglass Shower with built in Seat
- Chrome towel bars, paper holder & shower rod
- Tile floor from designer’s selections
- Vanity mirror
Powder Bath (per plan)
- Edgemere pedestal sink
- Delta chrome faucet with double handles
- Edgemere elongated and smart height commode
- Chrome towel bar & paper holder
- Vanity mirror
Main Bath
- Merillat Basics Collection cabinetry (per plan) – Designer selected door styles
- Single bowl cultured marble vanity top
- Delta chrome faucet with double handles
- Light/vent fan
- 5’ tub/shower with 15” apron
- Summit round Mansfield commode
- Chrome towel bars, paper holder & shower rod
- Tile floor from designer’s selection
- Vanity mirror
- 9’ first floor ceilings
- Interior design services to suit your style
- Direct vent gas fireplace with mantle, tile surround from designer’s selection
- 2 ¼” solid pre-finished hardwood, engineered hardwood or luxury vinyl plank floor from designer’s selection: in kitchen, dinette, dining room, great room, and foyer (per plan)
- Luxury vinyl plank tile floors in laundry/mudroom and powder bath from designer’s selection
- Scotchgard Stain-Resistant carpet in all other areas including all bedrooms and second floor hallway
- Carpeted pine stairs to second floor with oak handrail and painted white colonial style balusters on first floor
- Masonite interior doors from builder’s selection
- Colonial trim: 3.25” casing & 5.5” baseboard
- Choice of Sherwin Williams Crushed Ice or White Duck paint on walls and ceiling with semi-gloss white trim
- Washer/Dryer hookups
- Vinyl Coated Wire, Continuous Slide Shelving
- Delaney door hardware or equal-satin nickel
- High efficiency 95% AFUE Lennox gas furnace with humidifier
- Central Air Conditioning
- Silverline Low-E Argon filled single hung vinyl windows with screens, colonial or prairie grilles – front elevation
- R-21 Insulation on Exterior Walls
- R-38 Insulation in Ceilings with Proper Vents
- R-13 insulated basement stud walls
- Vent-A-Ridge on roof with Soffit Vents
- Direct Vent High Energy Efficient 50 Gallon Gas Water Heater
- Passive radon system
- Water-Saving Plumbing Fixtures
- Grinder Pump
- RWC 10 YEAR INSURANCE BACKED WARRANTY IS IMPLEMENTED
- LED Recessed Lights 6 total placement determined at electrical walk-through
- 200 AMP electrical service with circuit breakers
- 2 telephone & 2 cable outlets/ doorbell & chime
- Light fixture package from designer’s selection
- Switched outlet in each Bedroom
- Smoke & carbon monoxide detectors, per building code
- Exterior lights at all exterior doors (per plan)
- Two exterior GFI outlets with one outlet in garage
- Porcelain light fixtures in garage & basement per code
Available Floor Plans
District Schools for Hunter Court

Christa Swistak, CSP, SRS, SRES
Associate Real Estate Broker
Commercial & Residential
New Homes Sales Specialist
Cell: 518-859-5533
Learn more about the builder, DeGraff-Bloom Custom Builders, Inc.
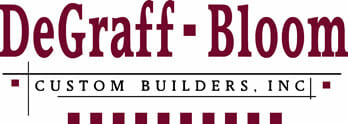
Contact us to learn more about these new homes for sale in Milton NY at Hunter Court!
All information including features, pricing and designs, is subject to change without notice.
Visit Us at Hunter Court in Milton, NY
From I-87, take exit 13N ● Merge onto RT 9 ● Turn left onto Old Post Rd ● Turn right onto Northline Rd for 1.9 miles ● Right onto Greenfield Ave. ● Entrance will be on right in .3 miles
Use GPS address: 240 Greenfield Avenue, Ballston Spa

