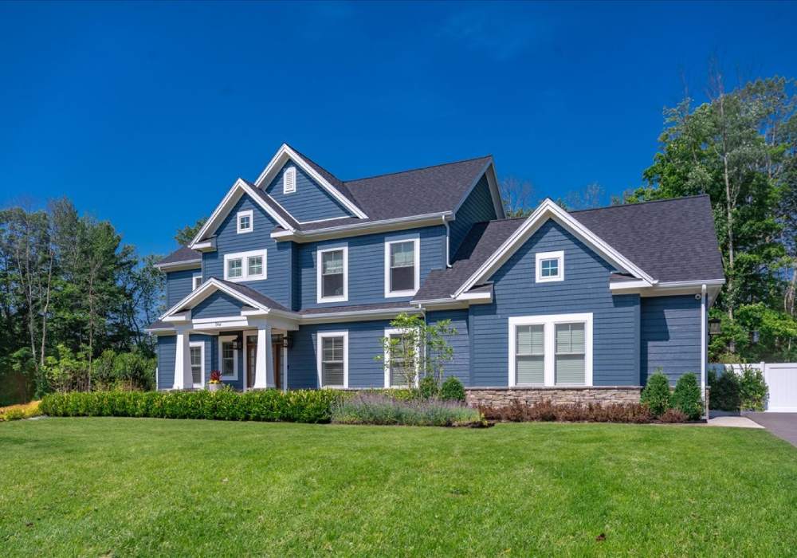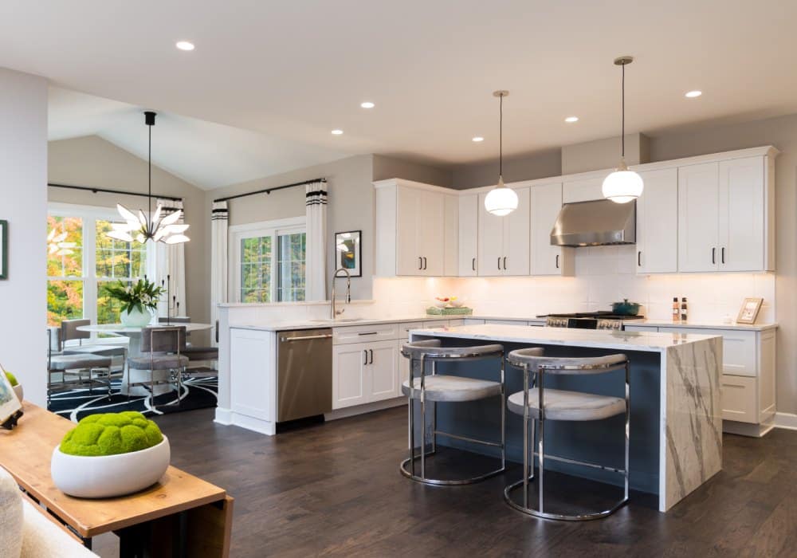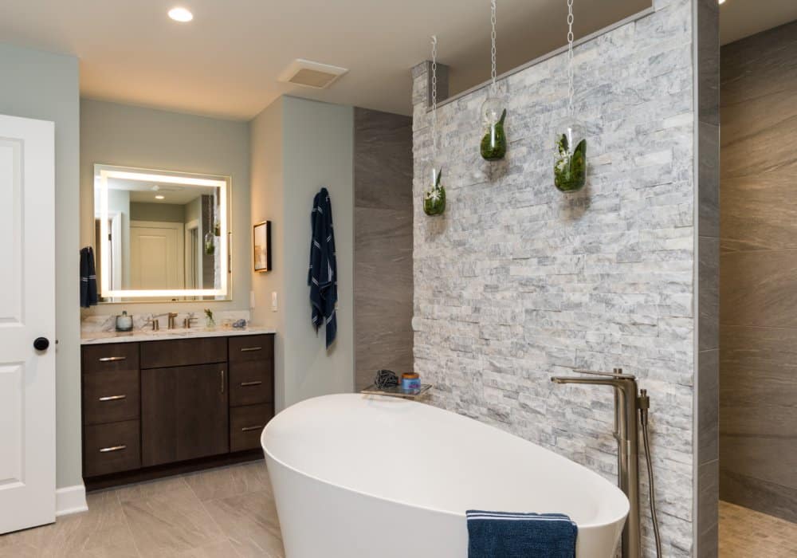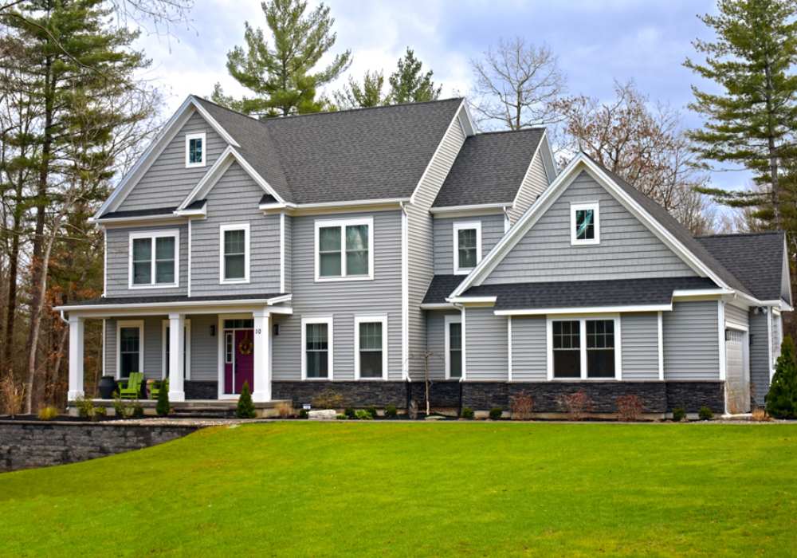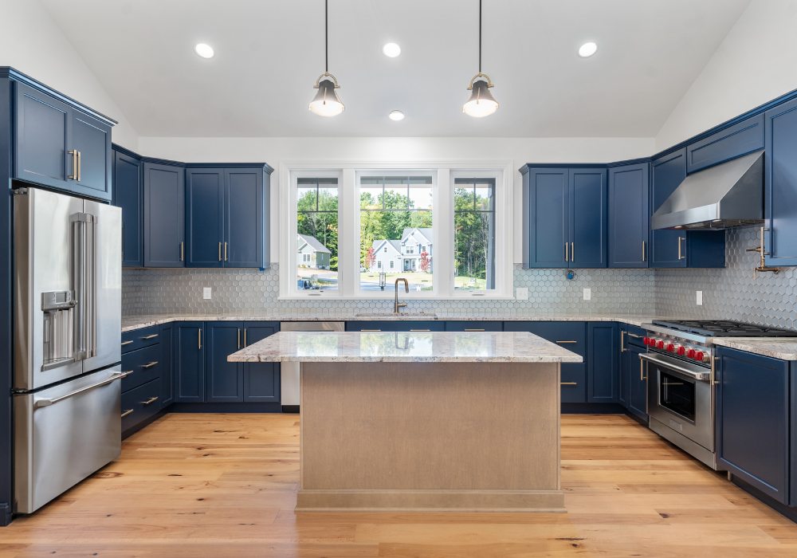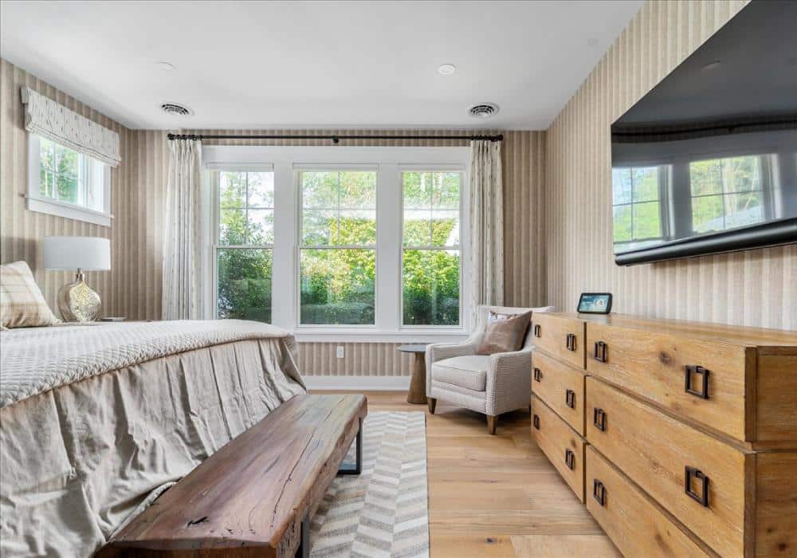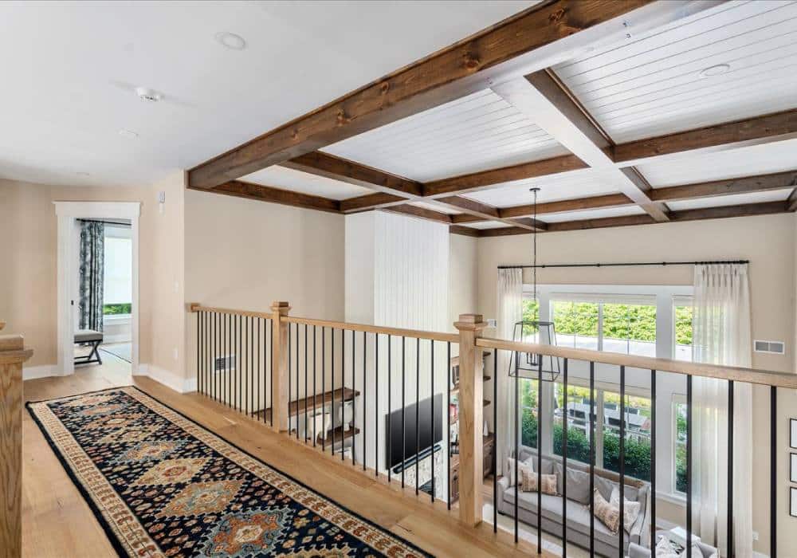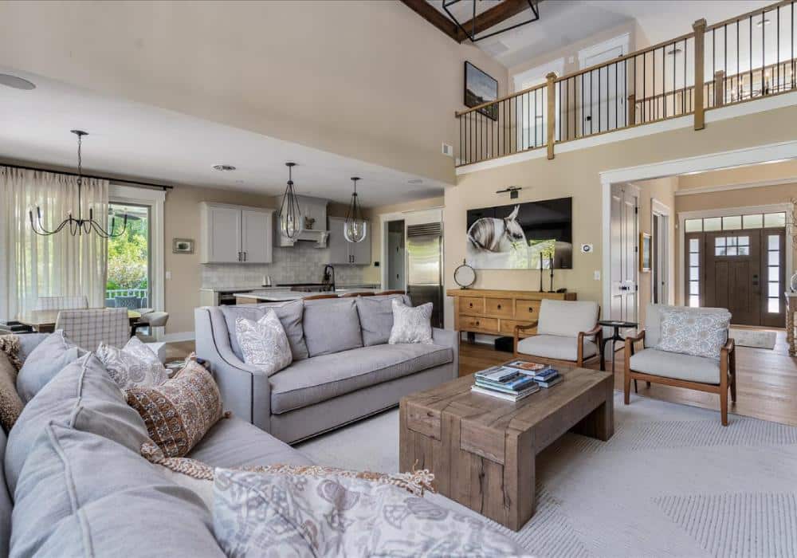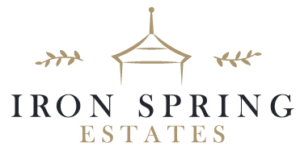Iron Spring Estates
New Homes in Ballston Spa
BALLSTON SPA, NY | PLANS FROM $589K+
GRAND FINALE INCENTIVE! Get $7500 to use towards personalizing your new home! Get details! Iron Spring Estates features distinguished new construction homes for sale in Ballston Spa NY. These houses by Trojanski Custom Builders are spread out among 2 cul-de-sacs and are situated on spacious home sites. Our community offers fine craftsmanship in a convenient location, surrounded by nature.
Ranch, colonial, and first floor master plans deliver quality and generous included features. Customized floor plans or full custom homes are available as well. Learn more about this community of new homes for sale in Ballston Spa below.
✔ Custom Homes Available ✔ Ballston Spa School District
Interested in the Iron Spring Estates Community in Ballston Spa, NY? Fill out the form below to download our packet or to request more information.
Included Features and Amenities
Community Features
- Ballston Spa School District
- Natural gas
- Public water & sewer
- Underground utilities
Home Site Features
- Professional landscaping package per builder plans
- In-ground sprinklers (15) included
- Hydro-seeded disturbed areas
- Gravel base driveway with 2” blacktop of #6 top
- Concrete walkway from front door to driveway
Impressive Exterior Features
- Design, per plan
- 30 Year CertainTeed architectural shingles
- Seamless gutters to grade
- .044 Vinyl siding: double 5″
- PVC or MiraTEC (painted) trim, per plan
- Front columns, per plan
- Shutters or trimmed windows & doors, per plan
- Concrete front porch
- Pella® 250 series double hung, high performance low–E4 top & bottom glass, grills between the glass (full screens) (tilt-in for easy cleaning)
- Sliding glass door, per plan
- ThermaTru fiberglass paintable front entry door
- All exterior doors, ThermaTru painted
- Wayne Dalton, Sonoma 9×8 or 16×8 garage door (plan design with glass & 1/2 HP opener) 2 remotes & wireless keypad
Interior Appointments
- 36” Heat & Glo direct-vent gas fireplace with flush hearth, custom mantle and tile surround
- Interior doors – choice of raised 2-4-6 panel masonite doors, smooth finish
- Solid core doors on laundry, powder bath & bedrooms
- All door hardware by Kwikset in choice of satin nickel, antique nickel, venetian bronze, antique brass or polished brass, from builders selection
- 3.5” Colonial casing & 5.25” Colonial base
- Carpet grade steps with carpet to 2nd floor
- Oak treads with painted risers & stringers, oak handrail & painted spindles to 2nd floor, per plan
- Rail, colonial newel post: stained or natural finish
- Boxed, closed steps to basement w/ carpet grade steps & handrail, per plan
Flooring
- Engineered hardwood in foyer, kitchen, nook, dining room, great room, study and powder bath off foyer from builders selection
- Carpet in all bedrooms & hallways from builder’s selection with Rebond 6 lb pad, per plan
- Tile (master & main bath)
- Vinyl floor in laundry room & mudroom from selection
Painting
- Walls & ceiling: choice of 1 Sherwin Williams color from builders “whites and lights” selection, flat finish
- Wood trim & doors: choice of 1 Sherwin Williams color from builders “whites and lights” selection, semi-gloss (2 coats)
- Cabinets: 36” upper cabinets with crown molding, soft close doors & drawers and hardware from Iron Spring Estates collection
- Stained or painted finish from builders selection
- Double trash cabinet
- Stainless steel undermount sink, from builders selection (6)
- Granite or quartz countertops from builder’s selection with 4” backsplash and eased edge
- American Standard Quince pull down faucet
- Stainless steel appliance package: * due to availability, may substitute for model of equal value
- Gas range 30” – Frigidaire FFGF3054TS*
- Microwave vented to exterior: Frigidaire FFMV164STS*
- Dishwasher – Frigidaire FGID2468UF *
- 1/2 HP Garbage disposal
Master Bathroom
- Cabinets 34” tall from Iron Spring Estates collection
- Double bowl, cultured marble vanity top, per plan
- American Standard Edgemere comfort height 2-piece elongated toilet
- Fiberglass shower w/ chrome sliding shower framed door
- Polished chrome fixtures:
- American Standard Edgemere widespread faucet
- American Standard shower trim w/lever handle
- American Standard toilet paper holder & towel bar
- 36” high mirror with light fixture
- Linen closet with 4 wire shelves
- Fan/light combo vented to exterior
Main Bathroom
- Cabinets 32” tall from Iron Spring Estates collection
- Cultured marble top/sink combo, single bowl per plan
- Fiberglass tub/shower unit
- American Standard Edgemere comfort height 2-piece elongated toilet
- Fiberglass shower/tub unit
- Polished chrome fixtures:
- American Standard Edgemere center set faucet
- American Standard shower trim w/lever handle
- American Standard toilet paper holder & towel bar
- 36” high mirror with light fixture
- Fan/light combo vented to exterior
Powder Bathroom
- American Standard Edgemere pedestal sink
- American Standard Edgemere comfort height 2-piece elongated toilet
- Polished chrome fixtures:
- American Standard Edgemere widespread faucet
- American Standard toilet paper holder & towel ring
- Fan vented to exterior
- Oval mirror with light fixture
Laundry
- Washer hookup (with protective pan and drain when located over finished space)
- Electrical hookup for dryer
- Utility sink & faucet, per plan
- 200 AMP service
- LED recessed lights: kitchen, hallway, master bath shower, per plan
- Outlets and switching per code
- (1) Phone outlet, (3) Cable or CAT 6 outlets
- Front and rear exterior GFI electrical outlets
- Smoke & carbon monoxide detectors, per code
- Switched outlet in each bedroom
- Front porch light & 2 garage coach lights, front pole light
- $1,500.00 Lighting Allowance for Fixtures
- Pre-wired for security system
Plumbing
- 50 gallon direct-vent gas hot water heater
- PEX piping throughout
- Front and rear frost-free hose bibs
Heating & Cooling
- Amana 96% efficient furnace
- Amana 13 SEER central air conditioner
- 1-zone with programmable thermostat on 1st floor
- (2) supplies cut-in main supply in basement
- All heat supplies to be damper controlled & identified
- 9’ first floor wall height, per plan
- Cement filled support columns in basement
- 3/4” Edge Gold tongue & groove subfloor sheathing
- 2×6 exterior walls 16” on center (premium)
- Engineered roof truss combined w/ custom rafter framing
- Garage: Sheetrocked, one coat of tape
- Garage: Service door, per plan
Energy Efficiency
- Truss heels for consistent R-value insulation to eaves
- Foam sealant around all windows, doors, exterior penetration and exterior outlets
- Duct sealing for extra comfort to each room
- HR & spray foam behind tile areas common w/ outside walls
- R-21 exterior walls
- R-49 ceilings, R-38 where R-49 may not be able to work (vaulted/cathedral ceilings…)
District Schools for Iron Spring Estates

Carla Alvord, CNE, CLHMS, CSP
Licensed Real Estate Salesperson
New Homes Sales Specialist
Cell: 518-301-1337
Learn more about the builder, Trojanski Builders.
Contact us to learn more about these new homes for sale in Ballston Spa, NY at Iron Spring Estates!
All information including features, pricing and designs, is subject to change without notice.
Visit Us at Iron Spring Estates in Ballston Spa, NY
From I-87, take exit 13N ● Merge onto RT 9 ● Turn left onto Old Post Rd ● Turn right onto Northline Rd for 1.3 miles ● Left onto Rowland St. ● Entrance will be on left in .3 miles
Use GPS address: 110 Rowland Street, Ballston Spa

