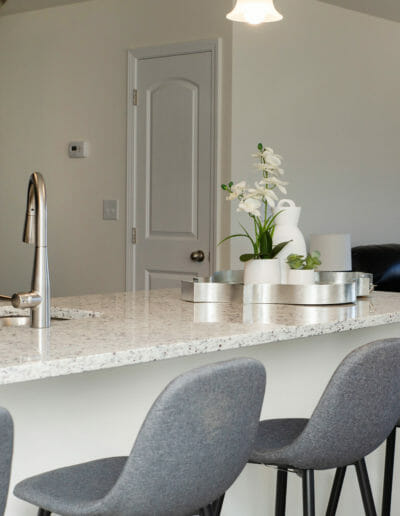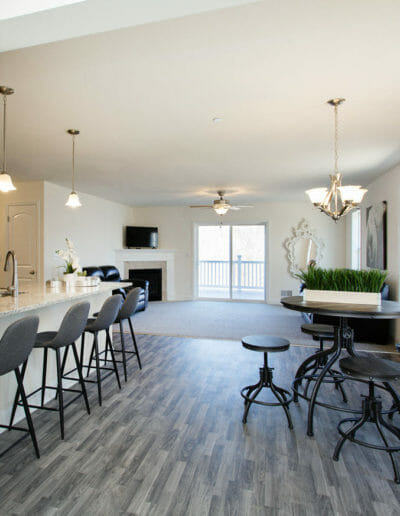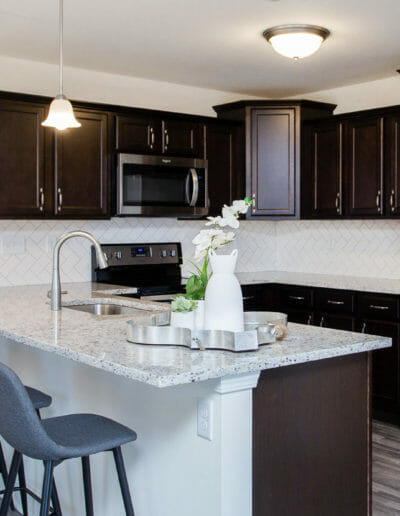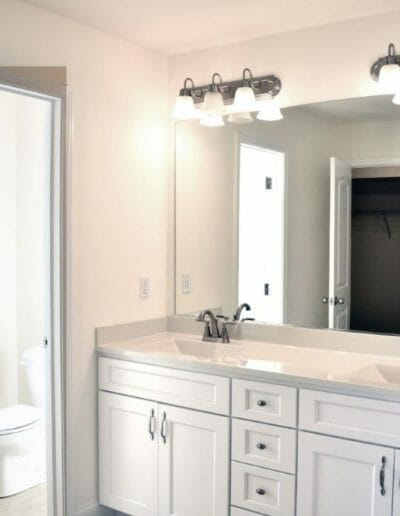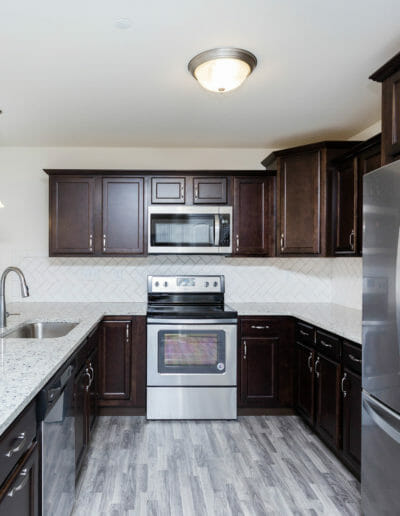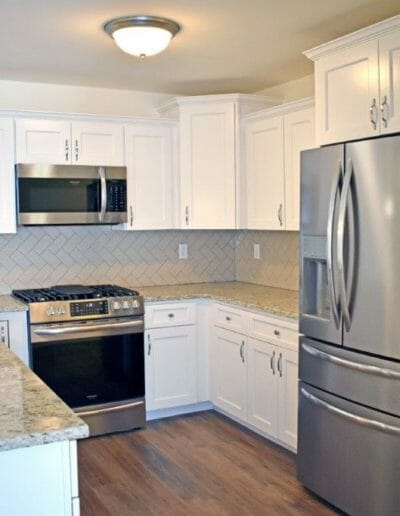Stonebridge Condominiums
SOLD OUT!SOLD OUT!
From I-87, take exit 12 towards Ballston Spa ● Turn left onto Eastline Road after 1.4 miles ● After .5 miles, turn right onto Lake Road ● After .8 miles, turn left into Stonebridge
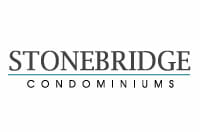 Stonebridge Condominiums are sold out. Please check our new construction page to see what is currently available. Welcome to the newest maintenance-free neighborhood, Stonebridge Condominiums by Pigliavento Builders! These modern, open concept condos in Ballston Spa feature thoughtfully designed living spaces, generous dining areas, and beautiful kitchens with breakfast bar – perfect for entertaining. Both 2 and 3 bedroom plans available! The included features package boasts COREtec LVT flooring, granite countertops, cultured stone/vinyl exteriors, and more! Imagine reclaiming your time and enjoying the maintenance-free lifestyle that comes with living here. Conveniently located to 87, shopping, nature trails, parks, and more! Photos representation of builders’ work.
Stonebridge Condominiums are sold out. Please check our new construction page to see what is currently available. Welcome to the newest maintenance-free neighborhood, Stonebridge Condominiums by Pigliavento Builders! These modern, open concept condos in Ballston Spa feature thoughtfully designed living spaces, generous dining areas, and beautiful kitchens with breakfast bar – perfect for entertaining. Both 2 and 3 bedroom plans available! The included features package boasts COREtec LVT flooring, granite countertops, cultured stone/vinyl exteriors, and more! Imagine reclaiming your time and enjoying the maintenance-free lifestyle that comes with living here. Conveniently located to 87, shopping, nature trails, parks, and more! Photos representation of builders’ work.
✔ Ballston Spa School District
Included Features and Amenities
• Maintenance free community
• Snow removal
• Lawn & landscape maintenance
• Attached garage. One or two car garage(s) per plan
• Paved private driveways
• Public water & sewer
• Underground utilities
• Lawn sprinkler system
• Ballston Spa school district
• Maintenance Free Exteriors
• Vinyl siding
• Cultured stone (per elevation)
• Owens Corning Duration® architectural shingles
• Standing seam metal roofing at entries
• Aluminum fascia & vinyl soffits
• Simonton® Profinish vinyl windows & patio doors with low-e argon gas & grids
• Amarr Oak Summit® carriage style steel insulated garage doors
Painting
- All drywall walls & ceilings painted with two coats of white flat latex paint
- All wood trim will be painted with pure white semi-gloss
Interior Trim
- Interior doors – raised 2-panel Masonite with painted jams & colonial casing
- Satin nickel hinges & lockset
- Vinyl windows w/ painted wood jams and colonial casing
- Closet shelving- continuous slide wire mesh shelving
- Interior stairs from first floor to second floor-carpet grade
Flooring
- COREtec® LVT (entry, kitchen, dining, hallway to bedrooms)
- Armstrong® “Station Square” vinyl flooring (bathrooms, laundry & mechanical room)
- Carpet – per selections from builder’s showroom (living room, bedrooms, stairs)
- Legacy kitchen cabinetry per builders showroom selection center
- Grade A Granite & undermount single bowl SS sink
- Delta® *400 chrome faucet
- Electric range – Whirlpool® WFC310S0AW
- Non-vented range hood Broan® F403011
- Dishwasher – Whirlpool® WDF310PAAW
- Mansfield® two-piece water saver toilets
- Cultured marble vanity tops
- Delta® 2532-MPU-DST chrome vanity faucets
- Aquaglass 5’0 fiberglass tub-showers in main bathroom with Delta® Scald-Gaurd *1343 chrome pressure balance valve
- Legacy vanity cabinetry
- Full length vanity mirrors: 42” high
- Chrome towel bars, paper holders and tub-shower rod
- 125 AMP underground service
- Convenience outlets per code
- RG6 cable tv jacks (living room and bedrooms)
- Smoke & carbon monoxide detectors per code requirements
- Electric range & dryer outlets
- Standard lighting package
- Bathroom exhaust fans & light combo typical in all baths

